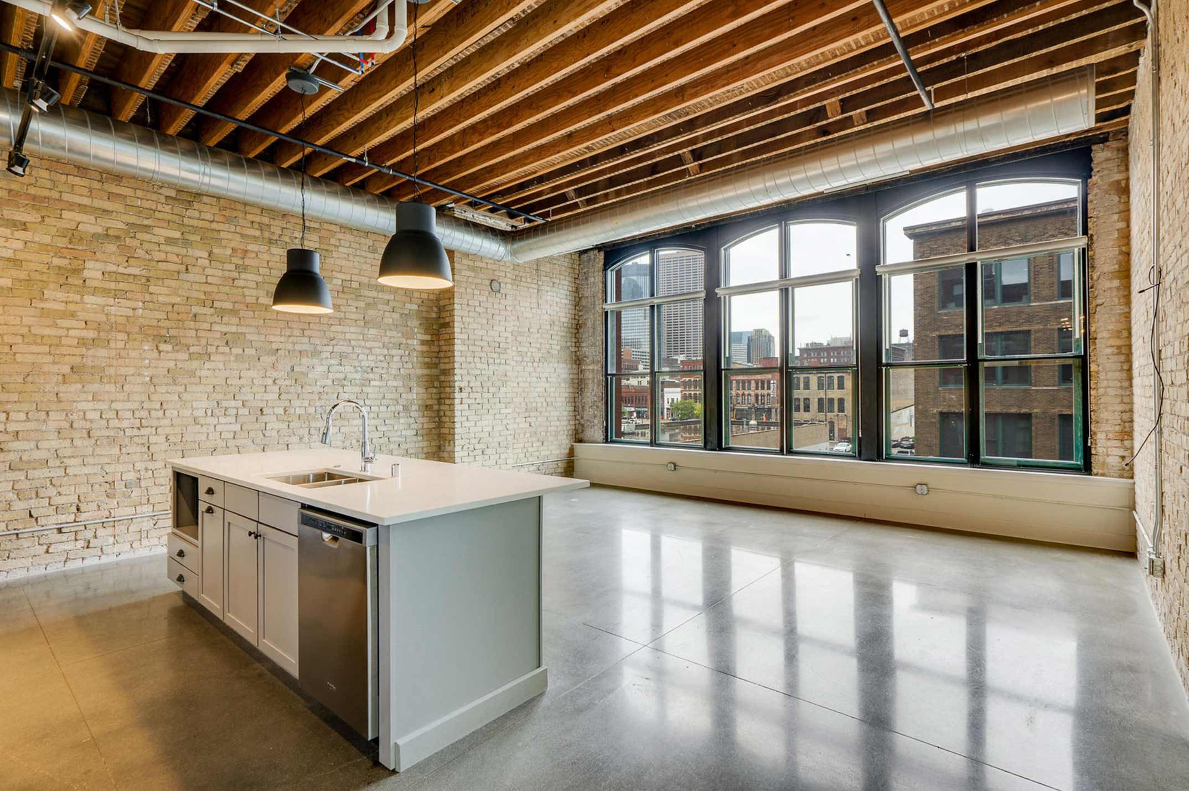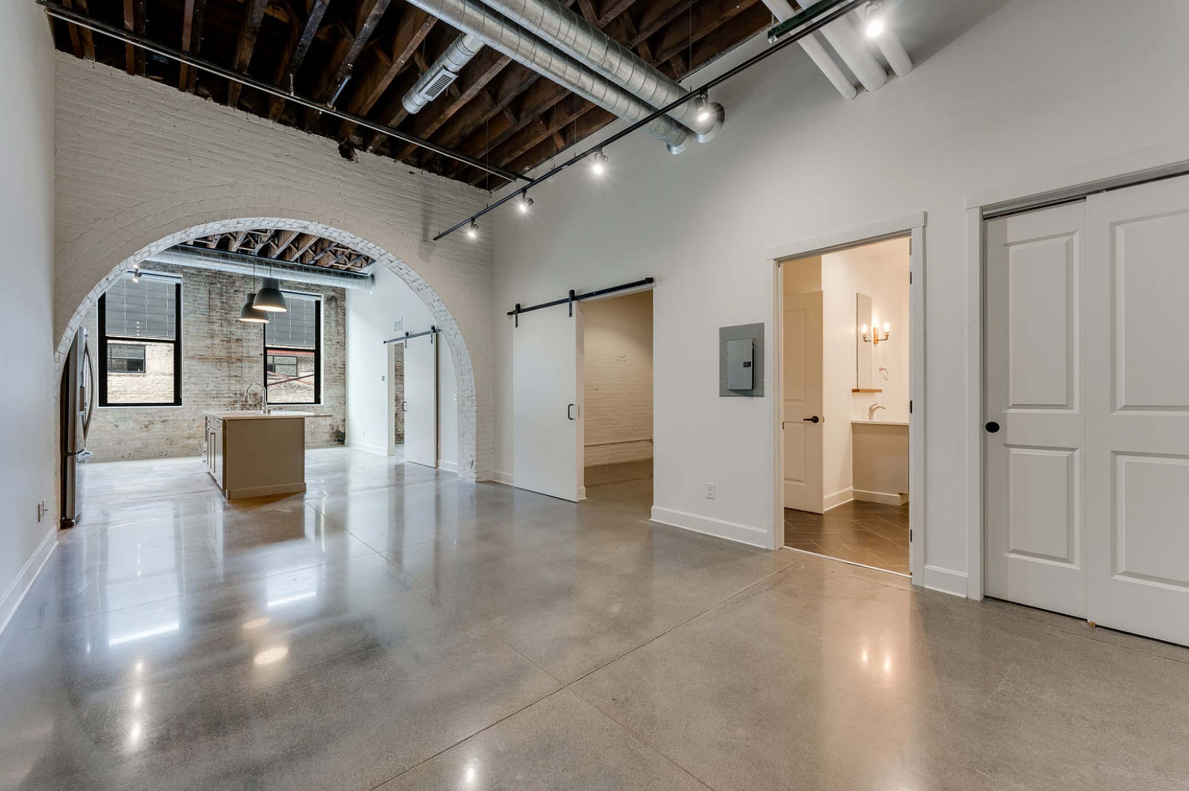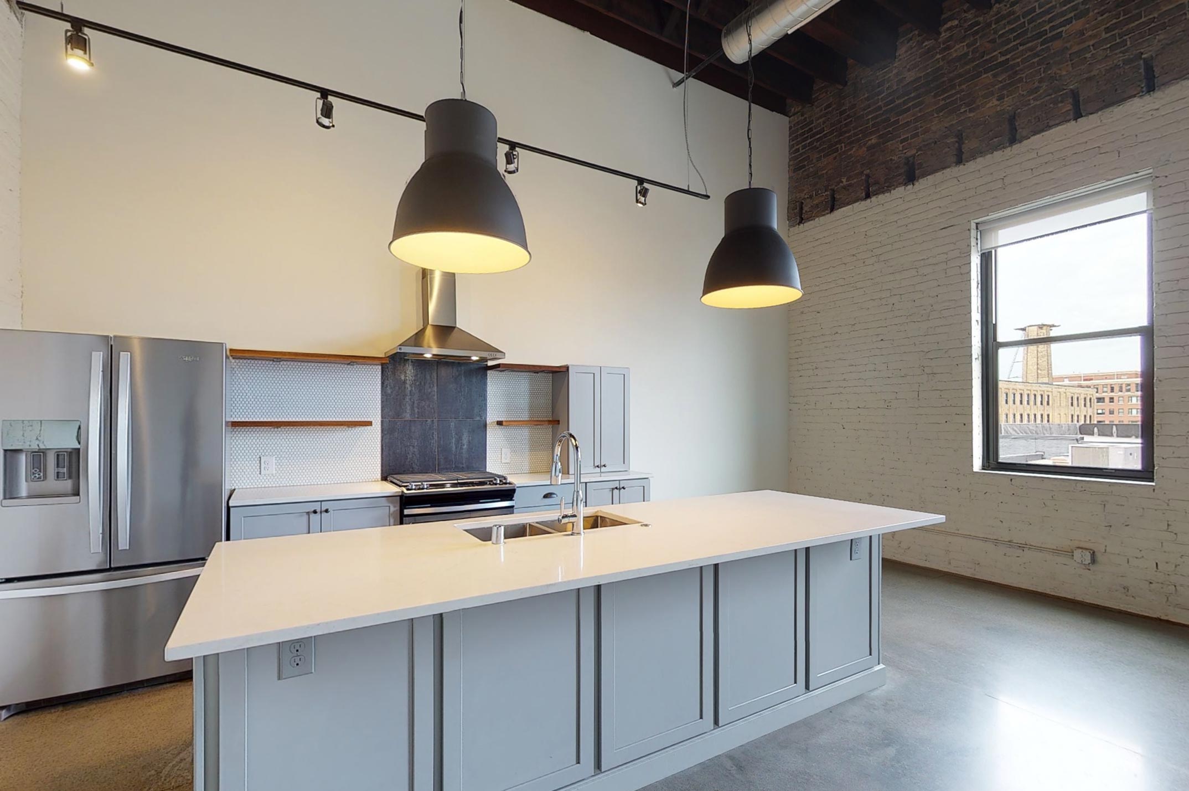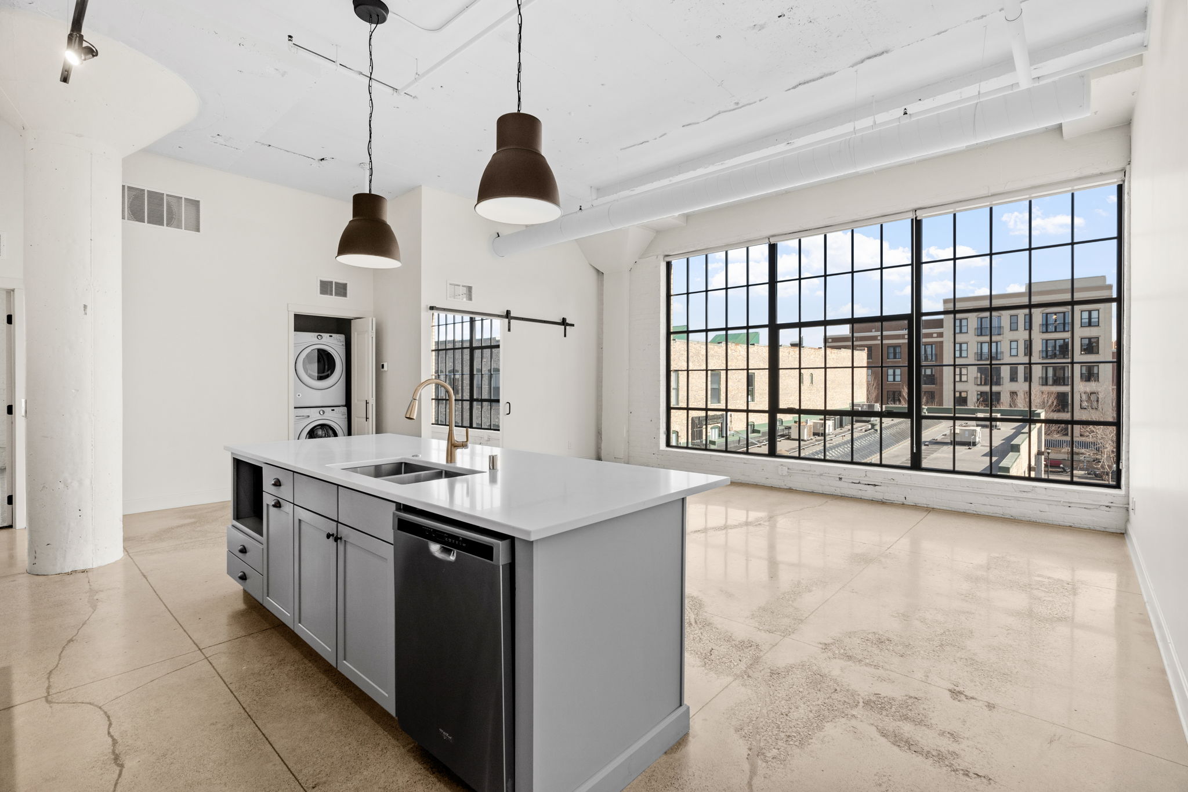GallerY
Take in the exposed brick, lofted ceilings and luxury finishes for yourself. Better yet, take a virtual tour for an even better feel of the layout.
Virtual Tours
Take a look inside four of our lofts to experience the views, amenities and possibilities Smyth Lofts has to offer.
Virtual Tours
Take a look inside four of our lofts to experience the views, amenities and possibilities Smyth Lofts has to offer.




